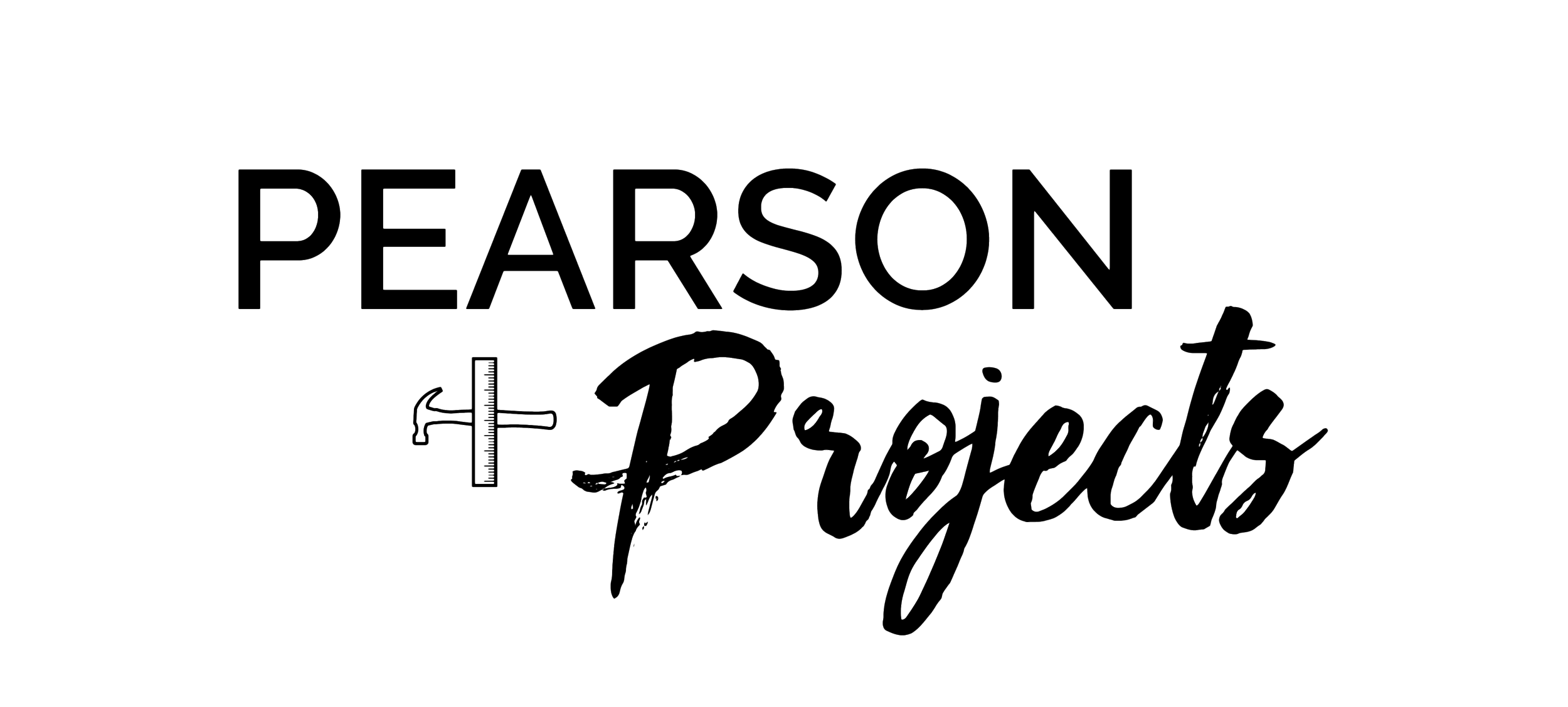Planning for the Great Outdoors
Ever since our time on the Block we have grown a passion for landscaping and working outdoors. It was on that project we got to design, plan and deliver an outdoor space for the first time – and learnt how well planned outdoor spaces can complete a home.
When we finished our latest renovation over a year ago we said “even though the original renovation we set out to achieve in 3 weeks is 95% complete, that last 5% is going to take longer to finish – and the list of final projects gets longer and longer in the meantime. At the same time we haven't started on the exterior which we want to see happen in the next few months.”
Instead of the exterior starting in the next few months, the arrival of our daughter happened, a renovation of our bathroom due to a unknown leak, a change of jobs for Caleb and a whole lot of life admin that fills your weeks. On top of that - we spent months making and debating plans for our outdoors, changing them, starting over again, and then again... until we finally came to a design that we were happy with.
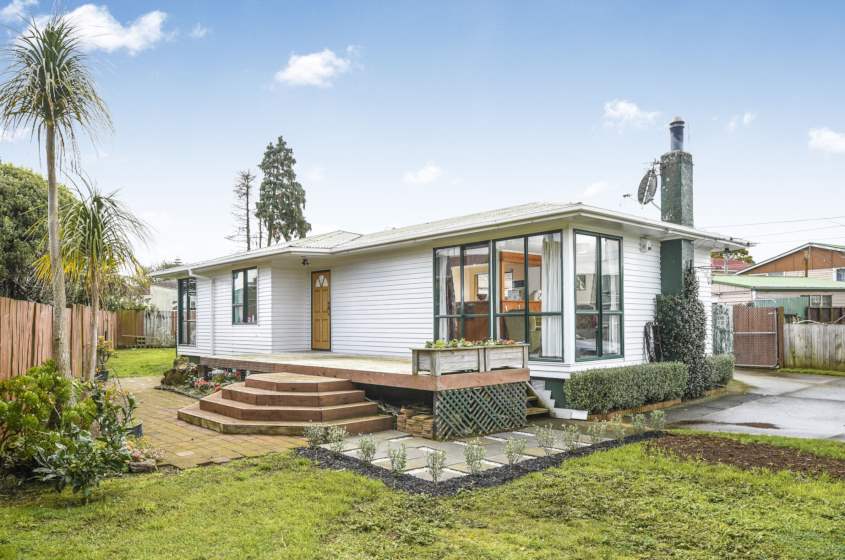
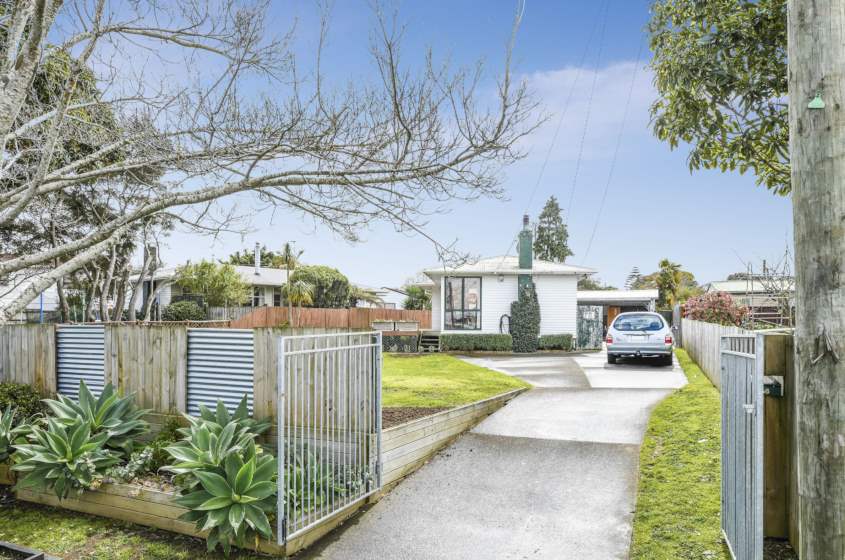
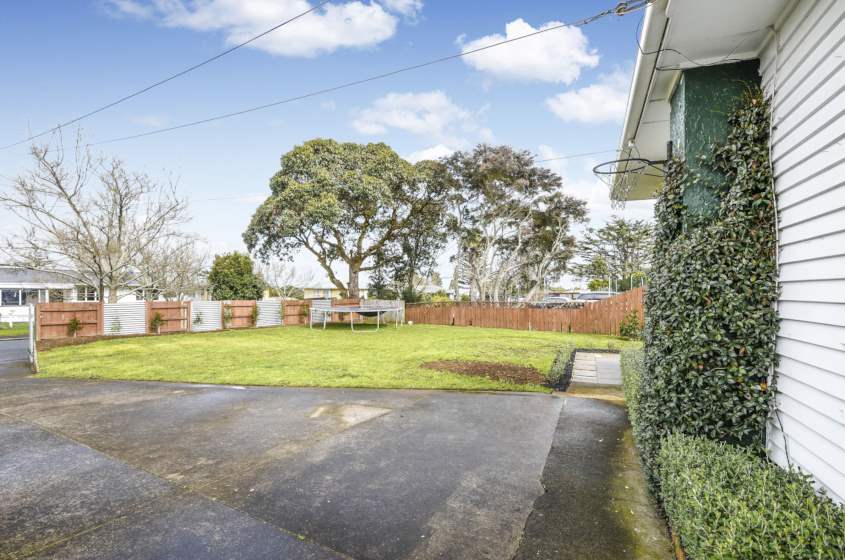
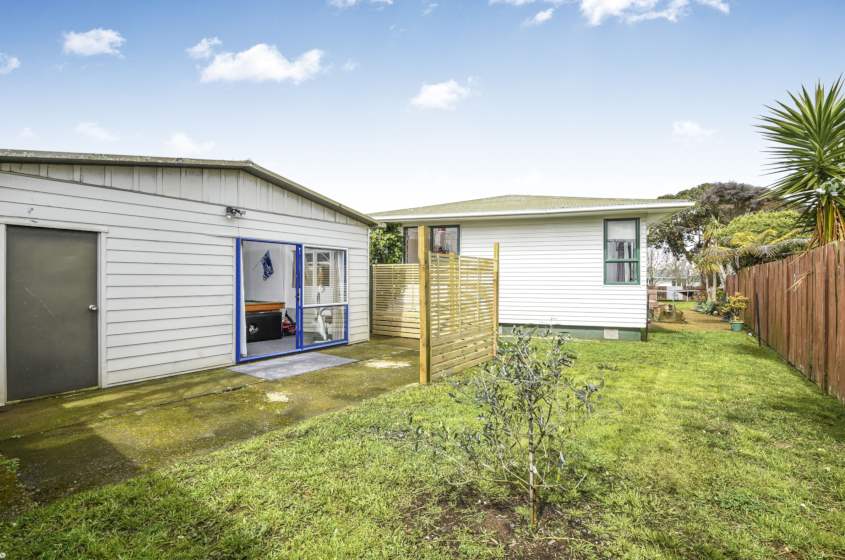
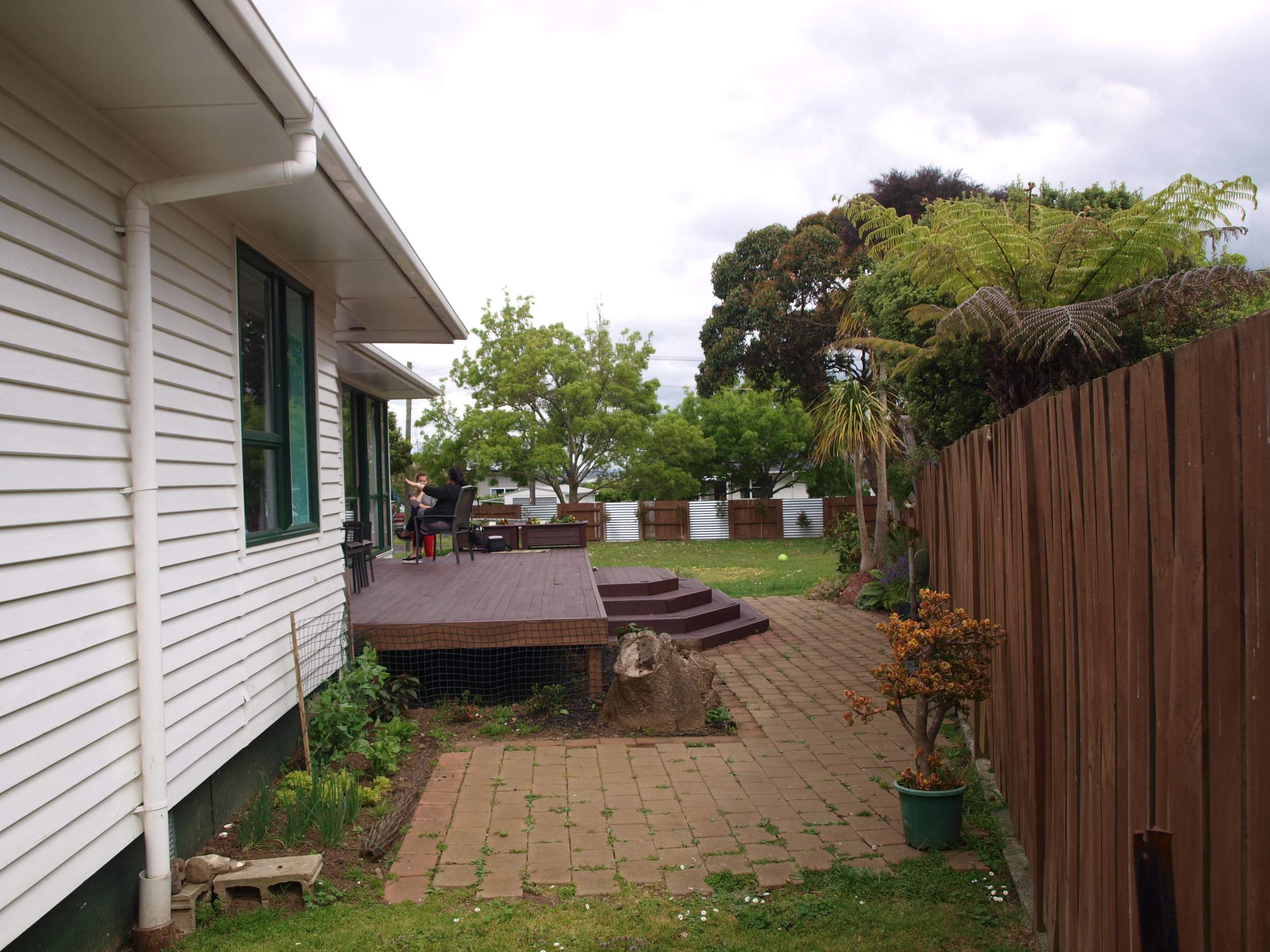
There were a whole list of items we didn’t like about the outdoors and after living in the house for a year gathering our thoughts and ideas on what we were able to create a plan we were excited about. We wanted to do it once, do it right and challenge ourselves to create the best outcome for this space, not just focusing on what was wrong with the existing deck and outdoor space but how we could create an area that best suited the home, the section and our family.
After plenty of time considering this, our wish list for our outdoors space was:
- To create a strong connection from our indoor living area to our outdoor living space
- A clear entry to our house, directing visitors to where we want them to enter
- A large outdoor dining/living area, capable of holding groups and with a good flow to our lawn
- Open area for the kids to play and run around
- Privacy from the street
- Privacy from neighbours into key living areas
- Safe design for the kids, clear line of sight from inside to outside play areas
- A semi-private area for our spa pool
- Garden to grow herbs and vegetable
- Easy care, low maintenance
With this wish list defined, we had created ourselves a brief with the goal to try achieve as many of these objectives as possible, if not all. As is typical with a project on an existing house and working with more than one opinion, compromises must be made – but a clear brief and priorities of what you want to achieve help you plan intentionally to get what you really want.
Over the next month we will share the journey of our exterior renovation that has been a year in the making! How we went about designing our outdoor spaces, delivering it and some of our advice on how you can maximise your outdoor area.
