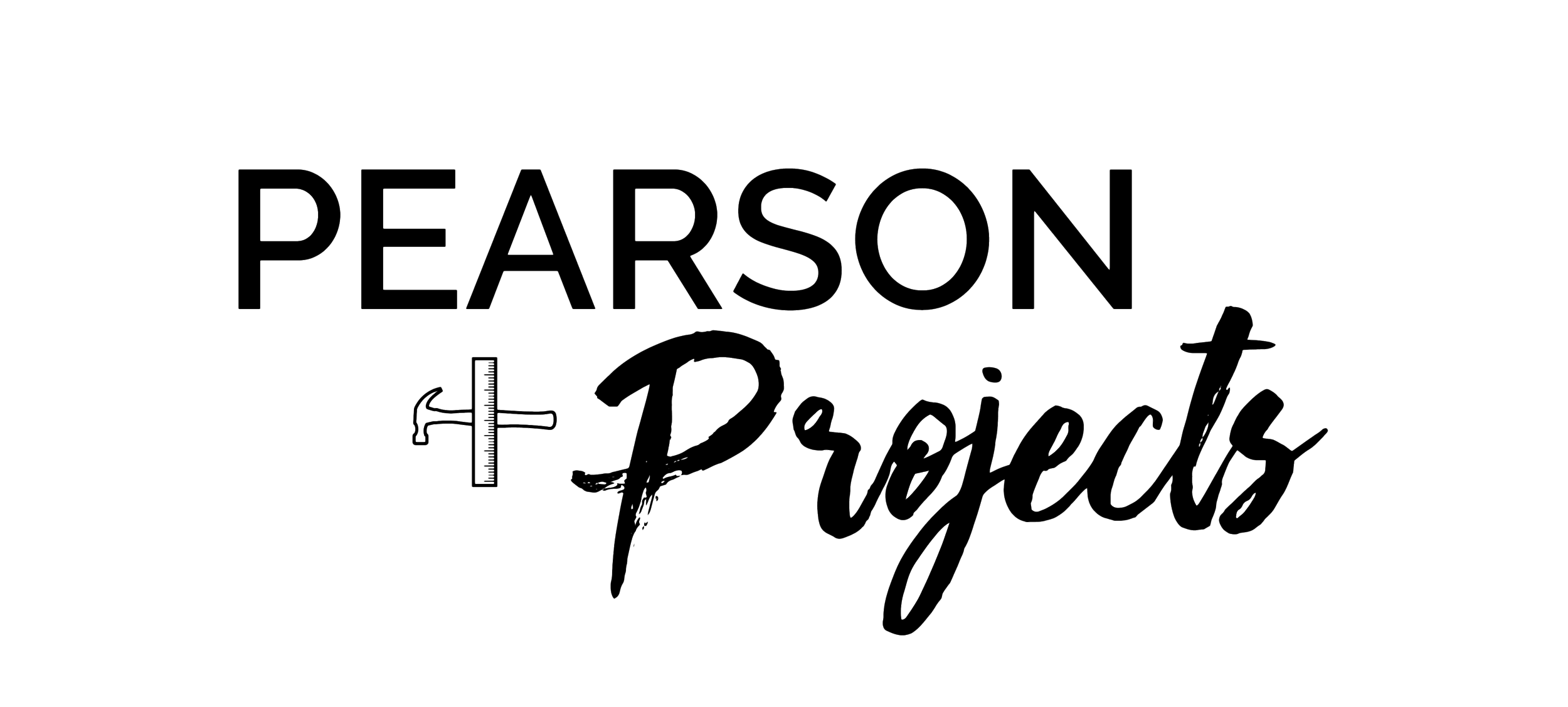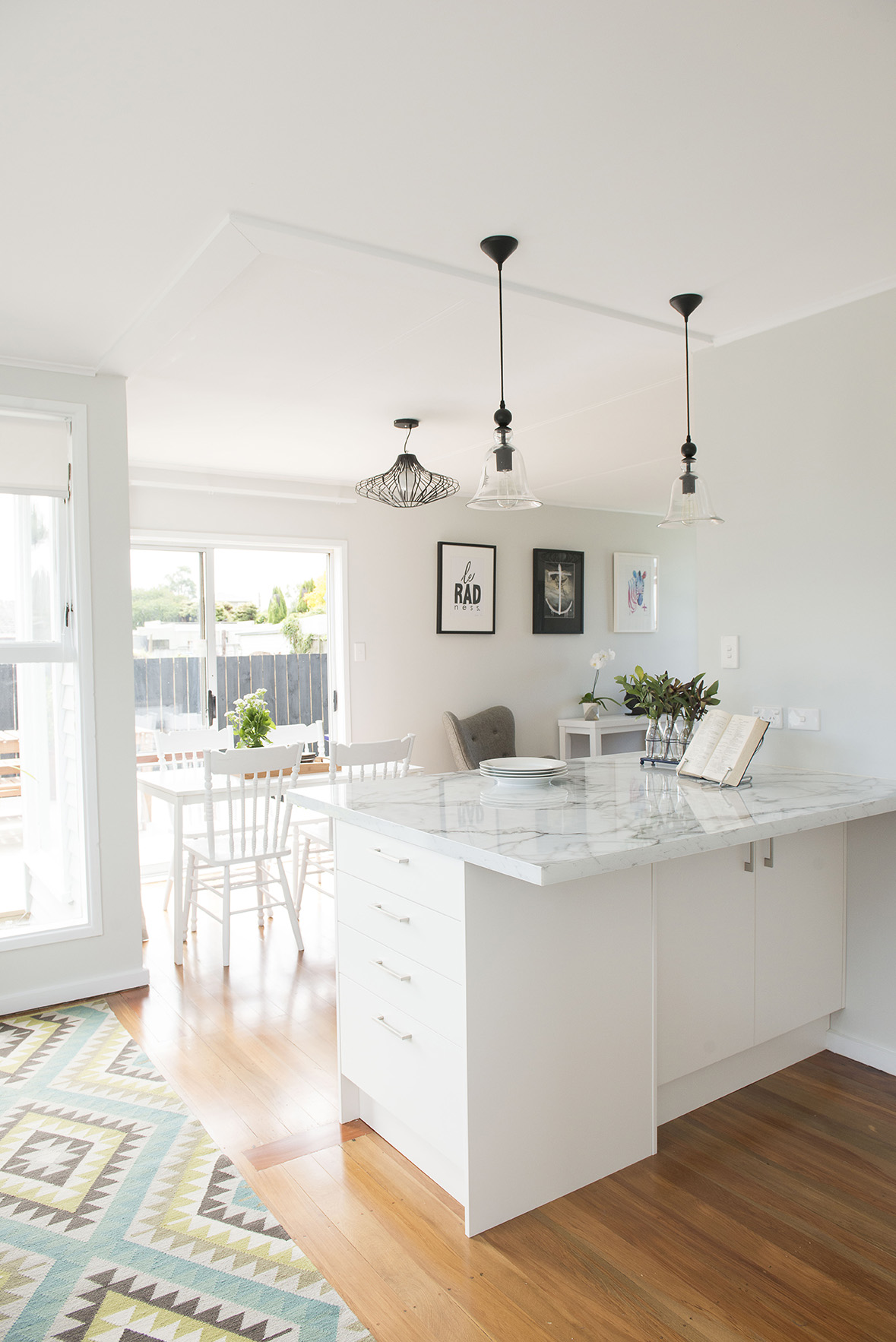Kitchen Makeover
Everyone says it, because it true, kitchens are the heart of the home. It seems every time we have people over, the kitchen bench is the place they decide to sit. Kitchens are important; they sell houses and make homes.
The kitchen we inherited with the Hidden Treasure renovation had need for a lot of work! There was a long working space with a kitchen bench falling apart, an old freestanding oven, storage included overhead cupboards above the dining table (with the dining space squeezed in), the fridge was pushed against a wall and 70s wallpaper feature wall to top it off.
When designing a kitchen our key objectives are:
1. Function. Design and create a practical space that functions well and maximizes storage.
2. Flow. Create flow into other living spaces.
3. Feature. Have a visually striking kitchen.
4. Do all of the above, without overspending.
Practical and Functional
A well thought design is the key to a successful kitchen renovation. Not just a striking design to be on the cover of a magazine, but one that will make a family enjoy living in it – by being practical and functional.
We wanted to redesign the space thoughtfully to utilise the space and fixed limitations we had – considering the floor area, walls, window placement, natural light and connection to other rooms. After some initial sketch ideas our next step was to work with our kitchen designer and supplier, Kitchen Mania, to discuss ideas to reach the best layout.
For this project the challenge was deciding how to balance the kitchen vs dining space sizes. As there was no obvious area for a dining table placement, we weighed up how to make the best for both areas. We decided to make the kitchen larger, with the compromise being only a small dining table would fit in the living area. To balance this we included a large central island (1,500 x 1,200) with space for 3 bar stools on either side, which could be used as a dining table alternative.
It’s important to consider how you or the future owner will live within the kitchen. Key considerations include:
- Adequate bench space for food preparation, cleaning areas and benchtop appliances.
- Practical layout – consider the relationship between the cooking space (stove), cleaning and food preparation, and storage (fridge / pantry).
- Storage spaces. Variation of storage size options, including pantry.
- Lighting. Working in a dark kitchen won’t get you any appreciation. Consider the combination of both task and feature lighting.
- Power points. Location and quantity of power outlets for general use and appliances.
Flow - Create flow and connection into other main living spaces
We are drawn to properties, as is the common theme in recent decades, to houses which have open plan living – essentially removing the traditional isolation of the kitchen. We have found that no matter who comes around, the most common place our visitor’s sit is at the kitchen bench. When you have a kitchen that is accessible, open and flows into your living space, you create the kiwi ideal of how we want to live and eat. If that wall isn’t structural – smash it down and open your kitchen up to the rest of the house!
A further feature of this kitchen was an existing tall window, which we utilized to capture visual connection to the outside and soak the room with natural light.
Feature - Have a visually striking kitchen
Kitchen’s sells houses, and if someone falls in love with your kitchen, they will normally happily take the rest of your house too. For future owners a bedroom can be easily repainted, but a kitchen has cost and complications associated. The kitchen is an opportunity to make a strong design statement in your home, and the key elements that provide opportunity to do this are the benchtop, lighting, colour scheme, hardware, fittings and splashbacks. For this design, the black lighting, glass splashback and the marble laminate benchtop were my chosen design features.
Do all of the above, without overspending.
You can spend a small fortune on your kitchen and unless you are in an area there the target market expects high-end everything, you need to find ways to hold back and not over capitalize. Get multiple quotes where possible, not to necessarily to find the cheapest option, but the best value for money. There are constant upgrades on most things, appliances, benchtops, tapware, handles, but work out what is a must have verses what is a nice to have. The thing we love about this kitchen – is though it looks expensive, it was more affordable than people would think!
Kitchen was designed, made and installed by Kitchenmania






