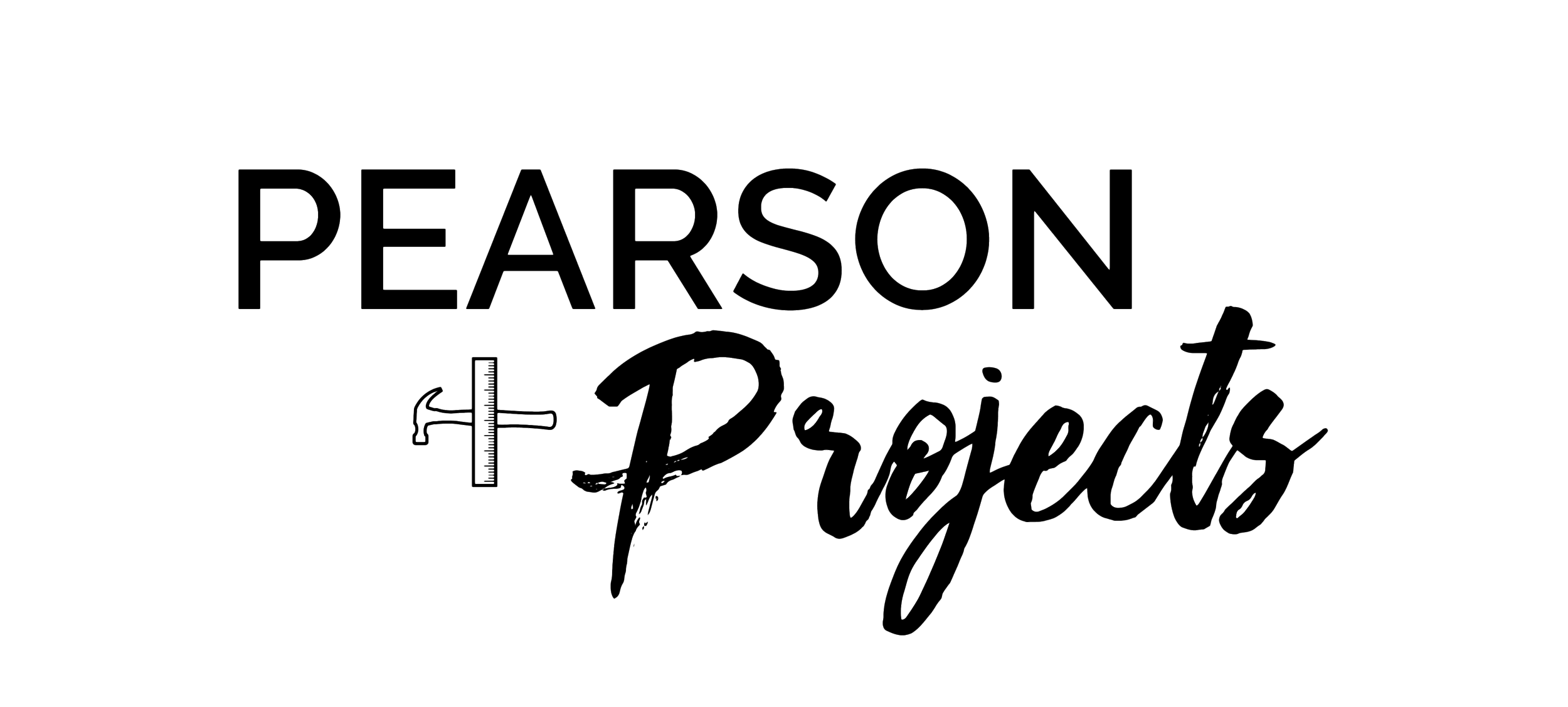The Rumpus Room Reno: The Plan
It was a simple plan, to renovate an existing area to create workspace and kid play area all on a minimal budget. The to do list was set: give the walls a new coat of paint, install some flooring, lights and blinds. But as soon as we started, we found the walls were lined with MDF, leaks through windows, new guttering was required and very few walls were straight. This is where renovation gets difficult and frustrating, when what you expected isn’t the reality. It is here where you need to pause and reset, regardless of what the original plan was - re-evaluate and determine what the new plan is going to be.
Caleb and I had to have that conversation. Whilst we knew it was going to cost more than we we originally expected, it was always our intention to maximise the use of this space and we weren’t going to change from this objective. We decided to partition off some space to separate out storage and create future flexibility, when we had originally planned to just use the spaces existing floor plan. We decided to customise the power and lighting for it to function better and upgraded the type of flooring we were planning on using.
There was another complication we hadn’t factored in too - this is our first renovation with two children. We had happily renovated with Alek as a toddler, who was happy to sit and watch, move nails from one container to another, and we could both be productive during sleep times. Our latest addition, Mika, is not so considerate. Whilst she will light up any room, she will also find anything that is dangerous, touches EVERYTHING and won’t sit still. Honestly, it is like she has a destruction mode switch and that switch is always on. This results in tag team parenting and renovating, one of us works on a project and the other is with the kids. Not the most efficient way to get work done, but priorities change when children arrive. We have been learning how to best get work done, balance family life and keep the children alive! I’m sure many kiwi parents have similar stories of how they have managed this through their experiences.
This however did make us question - what is the benefit in doing the work ourselves and saving money, if it results in not being able to spend time with our kids and each other. We decided there would be limits to how much time we invested into this project - and involve tradespeople to get work done, rather than it consuming all of our time. The other option would be to extend the timeframe and do the work ourselves. Tempting, but with our current situation we needed the space - so using contractors to help was part of our plan for this project to get finished quicker.
As with all of our projects, we are keeping a close eye on our costs to manage our budget. Whilst we plan to hire tradespeople for work we can’t do and free up our time, we will be managing this against our budget and keeping an eye out for opportunities in our sourcing and project management.
The Details:
Our Budget: $10,000
Our Timeframe: 8 Weeks
The Tasks:
- Partition off additional room
Level floors and seal
New flooring
New lighting & power outlets
Install blinds and curtains
Paint throughout the whole space
Here is our program for this renovation, with three key elements - the DIY work we will do, what we will have trades do and finally the project management tasks to complete. Let’s get busy!


