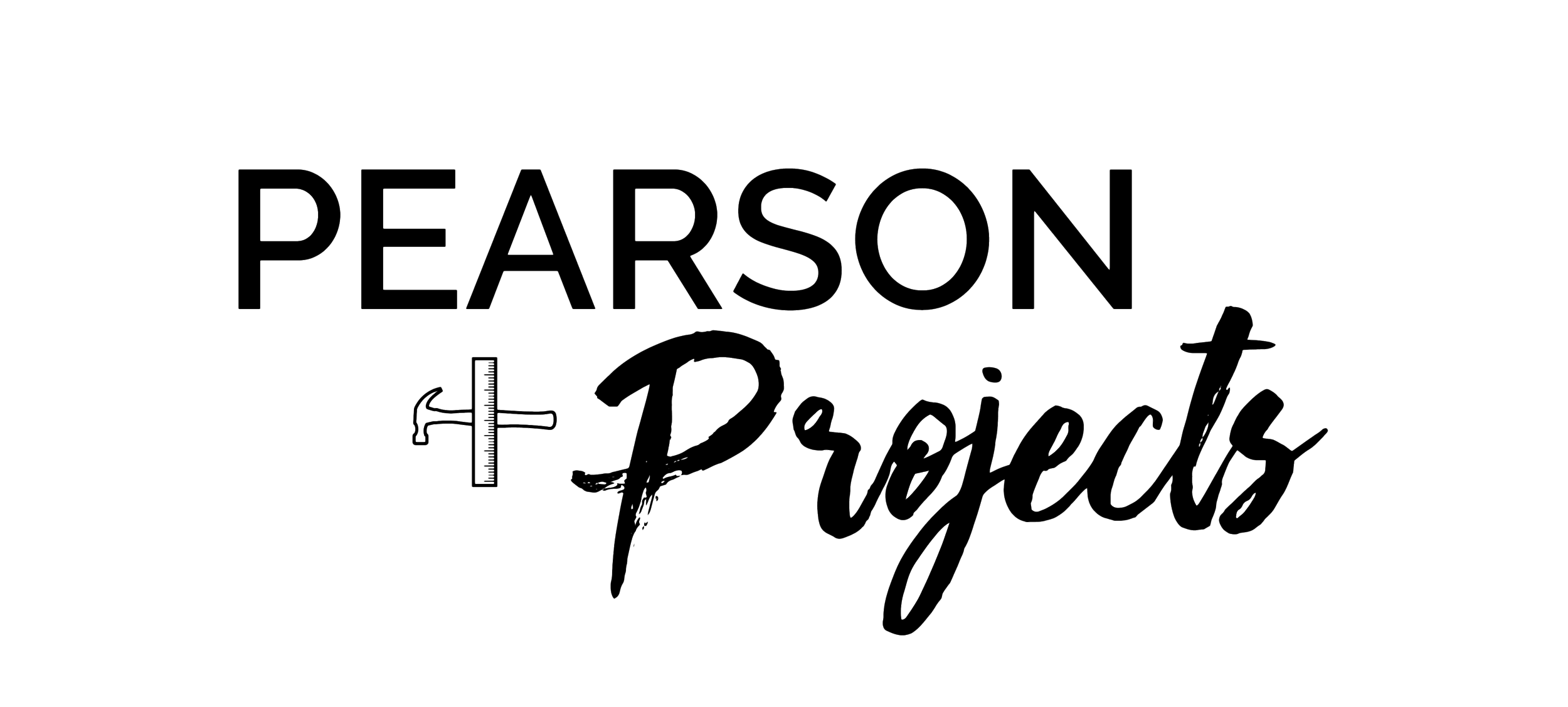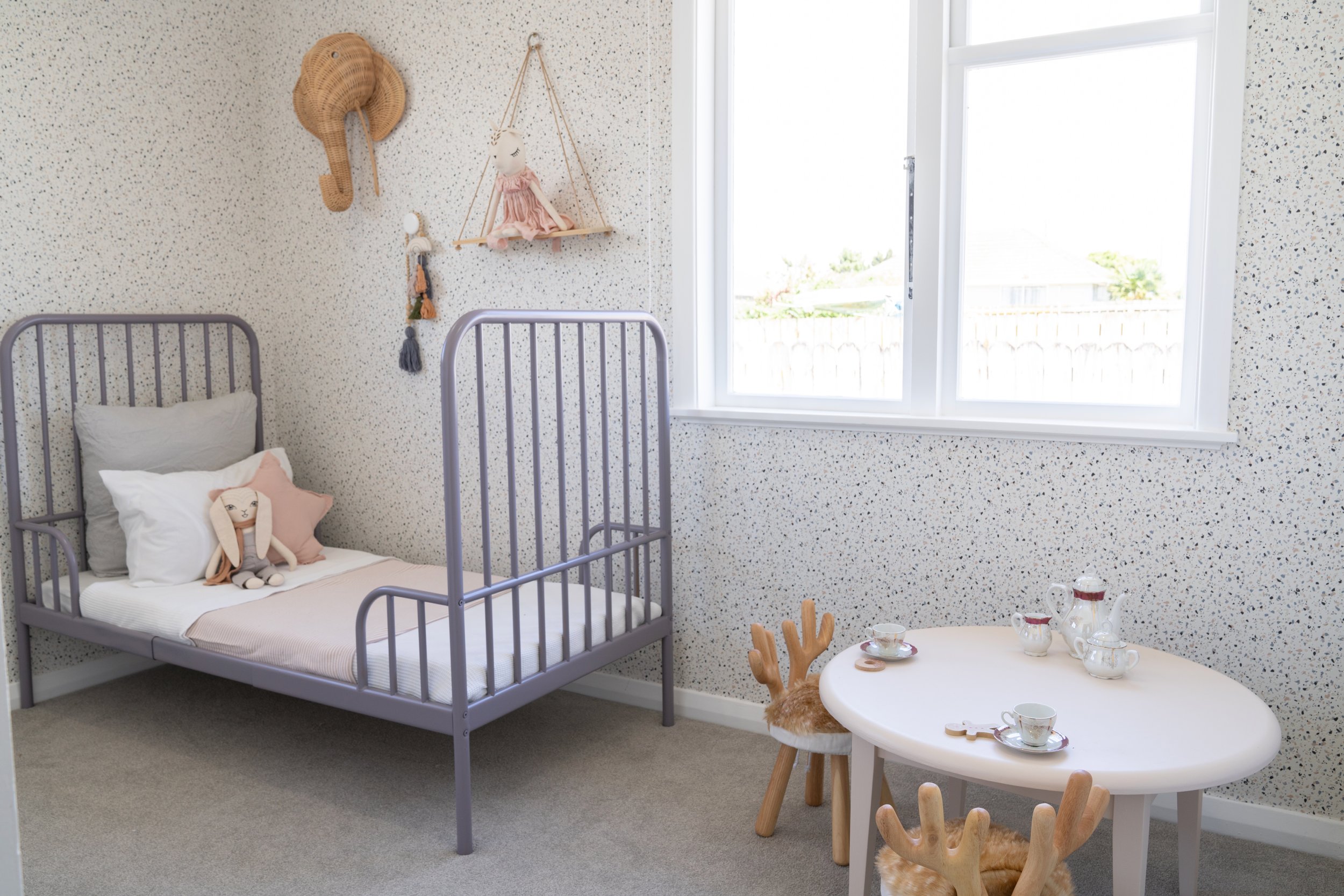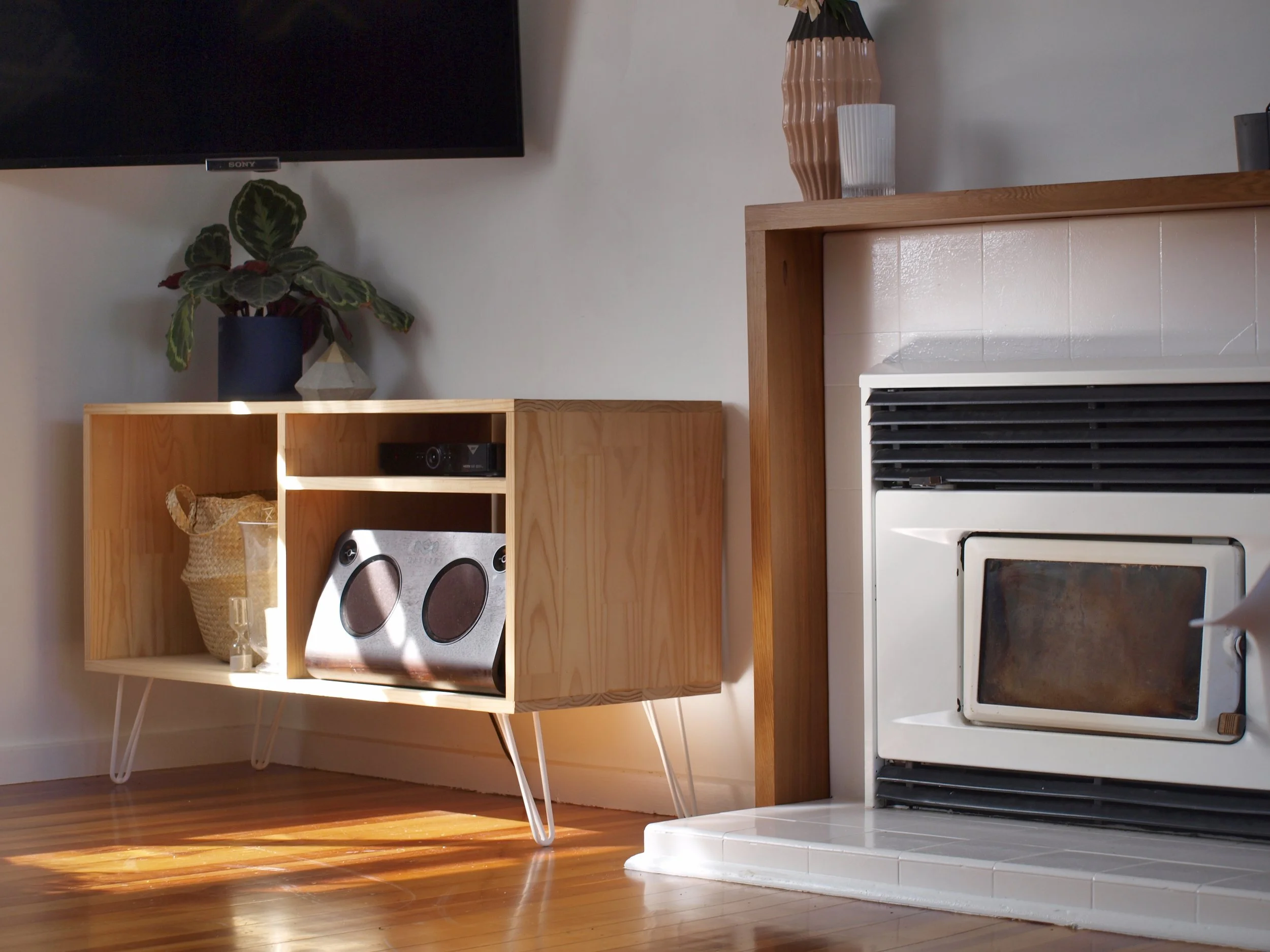In our latest kids’ bedroom transformation, we’ve created two vibrant and personalised spaces that reflect our girls’ unique personalities. This blog features dramatic before-and-after images, detailed expenses, and links to all the products and colours we used. See how we brought Brooke and Blake’s design ideas to life
Read MoreIn our kid’s room transformation, we embark on dramatic before-and-after changes and vibrant spaces. Our latest blog is filled images of our renovated rooms, a breakdown of the expenses and a list of the items we used. And showcases our new design territories and newfound trust in our children's colour choices!
Read MoreThis colourful, playful room was inspired by our little girls. It is a sugar and spice (and everything nice) kind of space, with soft pastel tones throughout the interior design. Find out all the details of how we renovated this kids room and (more importantly) the reality of much it all cost.
Read MoreKids Bedroom Renovations = a chance for the inner child to have some fun! We have transformed this small narrow room with a lot of colour into a bright, warm, whimsical shared kids bedroom with space for play and sleep!
Read MoreDesigning a kids room is always an adventure. Creating spaces for kids to play, learn and sleep (hopefully!) that suits their personalities and style – but doesn’t look like they have designed the room themselves. We decided early on we wanted to create a shared bedroom and a playroom, rather than one girl’s bedroom and one boy’s bedroom. As we renovated and designed there were a few things I focused on; adding storage solutions, creating defined areas in the rooms and adding details the kids would love.
Read MoreRecently I heard someone making banter about lounge spaces – claiming they had no idea why it was called a ‘living room’. Sure if you have a formal lounge, a family lounge, a kids playroom and entertainment room – the options for living are vast but if you live in our home (or most older homes in NZ) you have one option – the lounge. Our lounge truly is the living room in our house - it caters for our children’s play, our family dance parties, quality TV viewing, hang out with friends and wrestle time with Dad (I’m referring to playtime with Alek in case there is any confusion). For our lounge I focused less on creating a magazine cover look that everyone would be wowed by, rather keeping it simple and flexible, functional for our needs and keeping unity in style with the rest of our open plan dining and kitchen.
Read MoreAt the beginning of this year I had the honour of working with Ngāti Whātua Ōrākei Trust through the Kāinga Tuatahi project, a 30-house village located on ancestral land at Bastion Point. The project has a strong emphasis on providing affordable housing for their tribe, while achieving stunning contemporary design and community. My role was to stage their first completed whare for their own portfolio.
Read MorePutting together a child’s room brings out your inner child – though for Caleb and I we have never struggled with that! We love playing with our soon to be 2 year old and designing him a new room gave us an opportunity to get creative and create him (and us) a fun environment.
Read More







