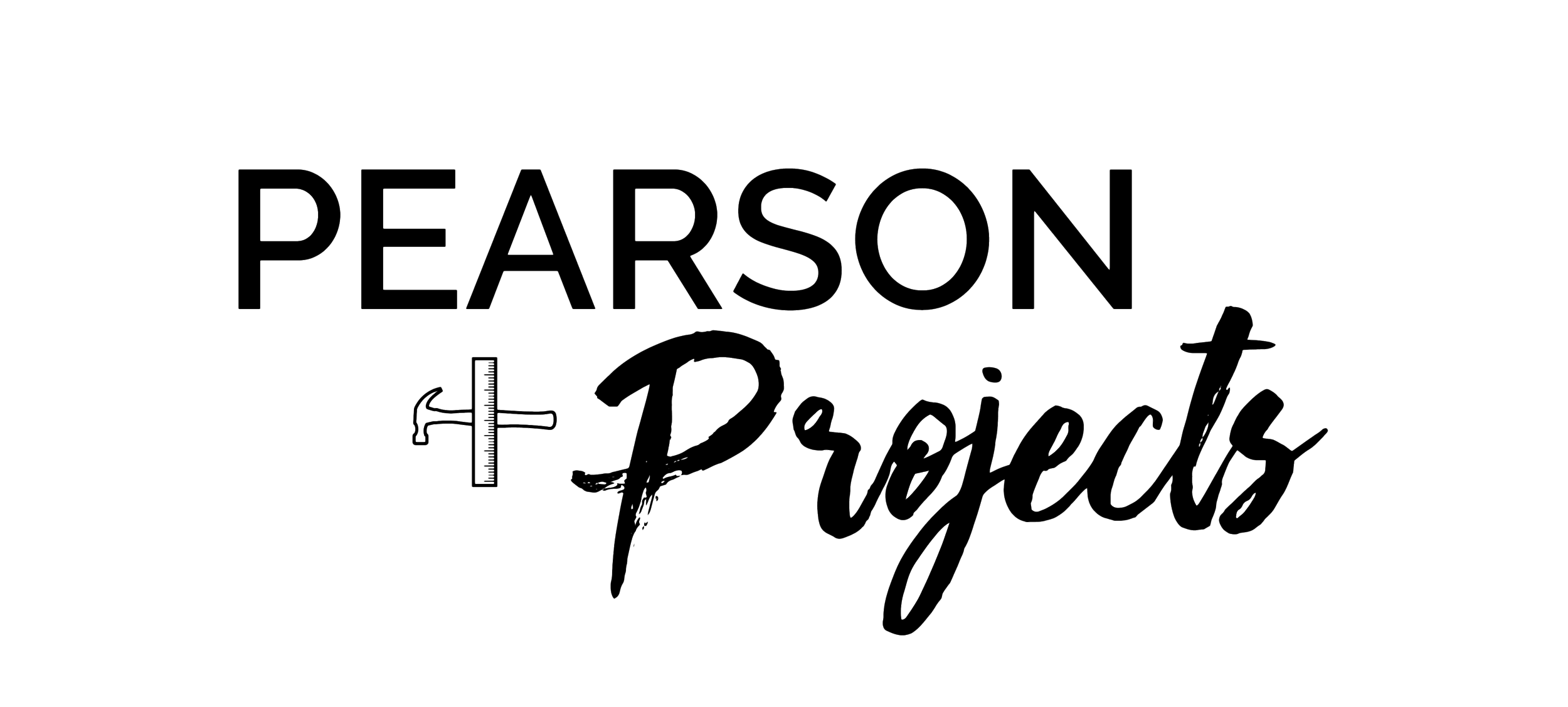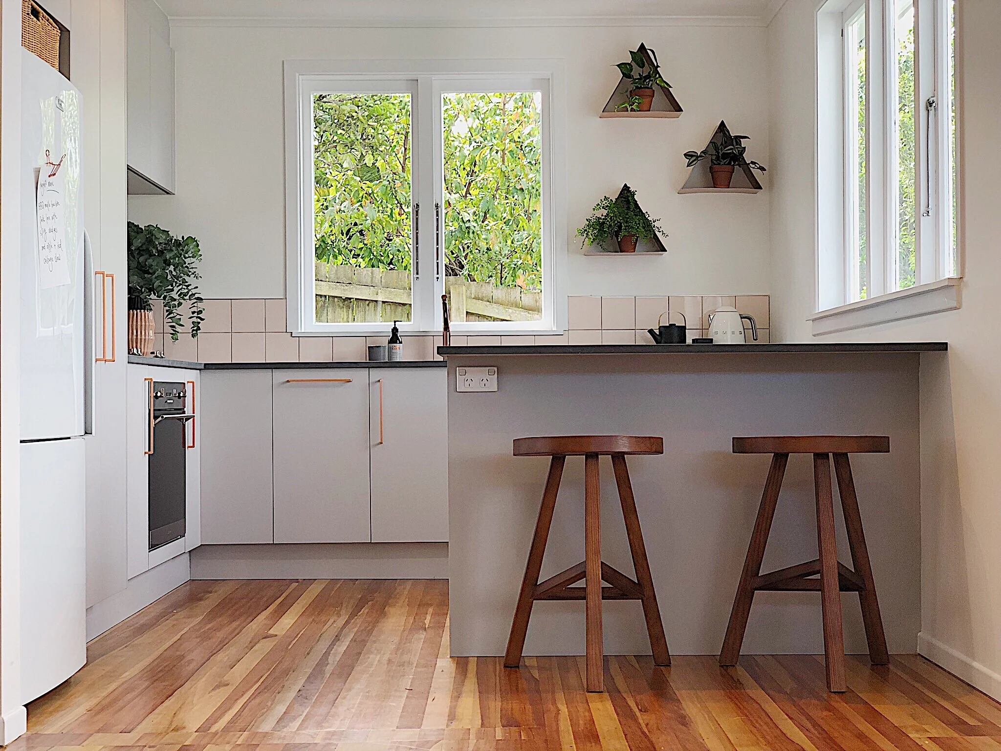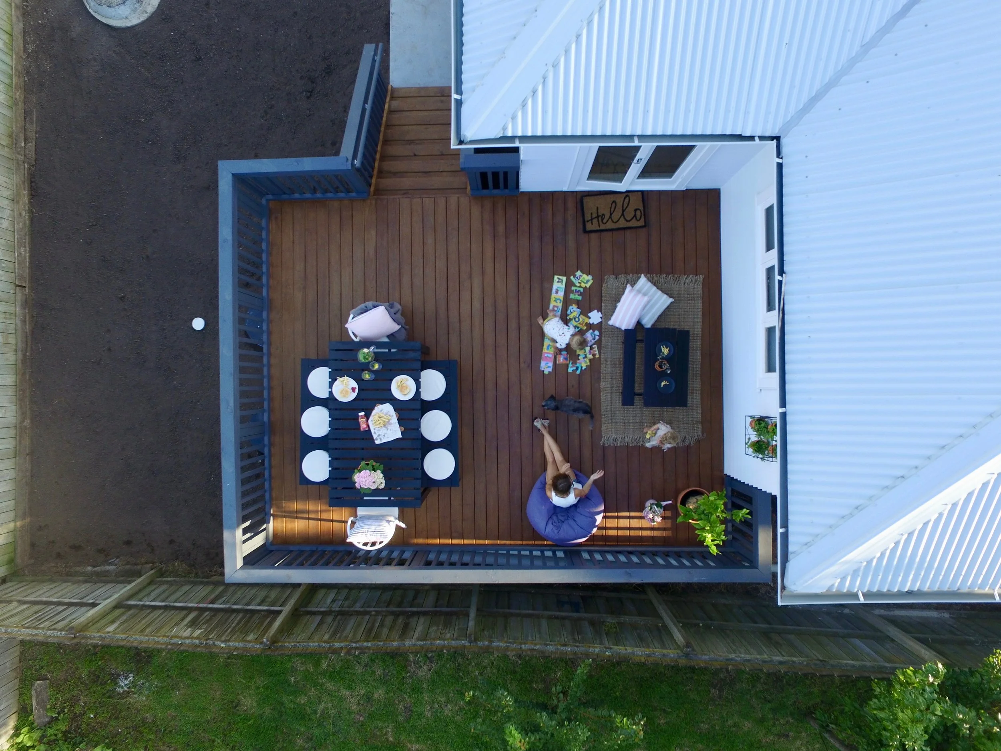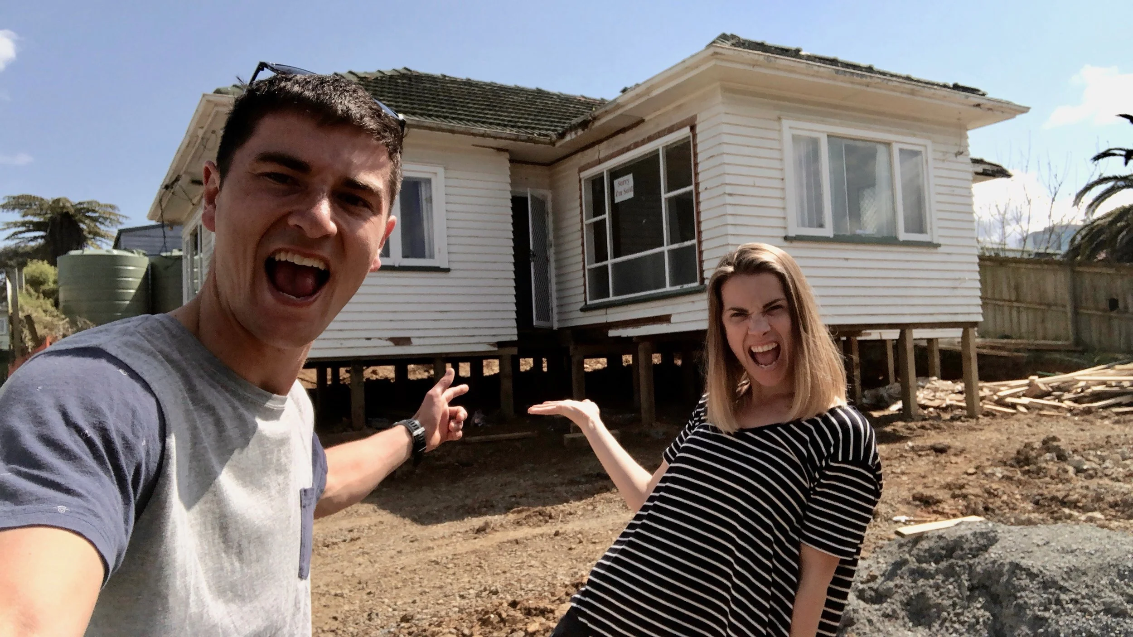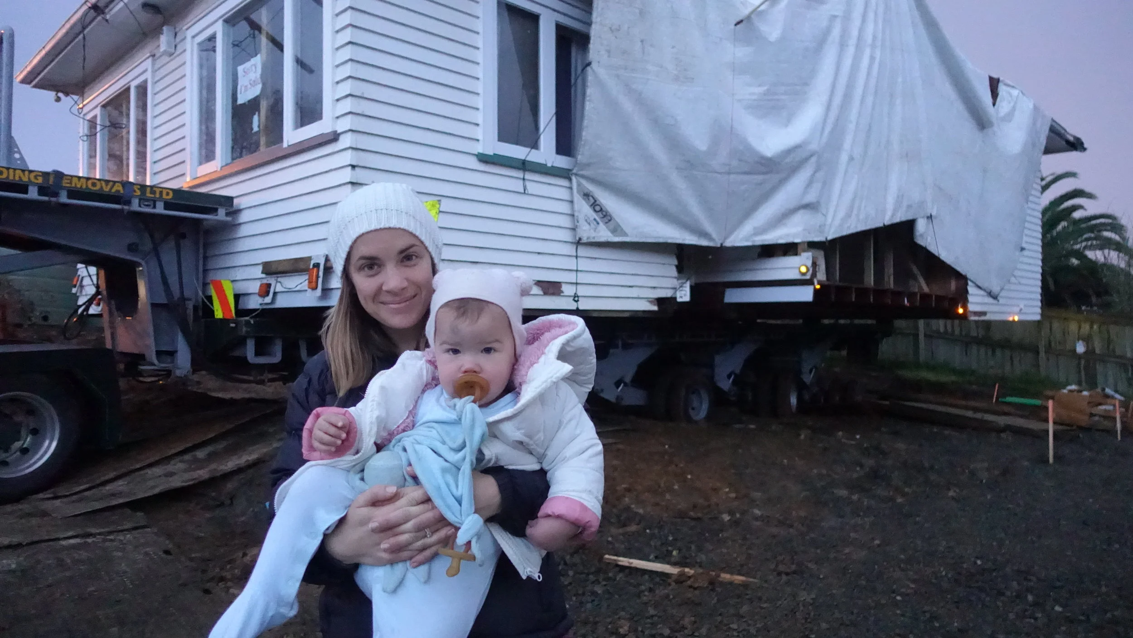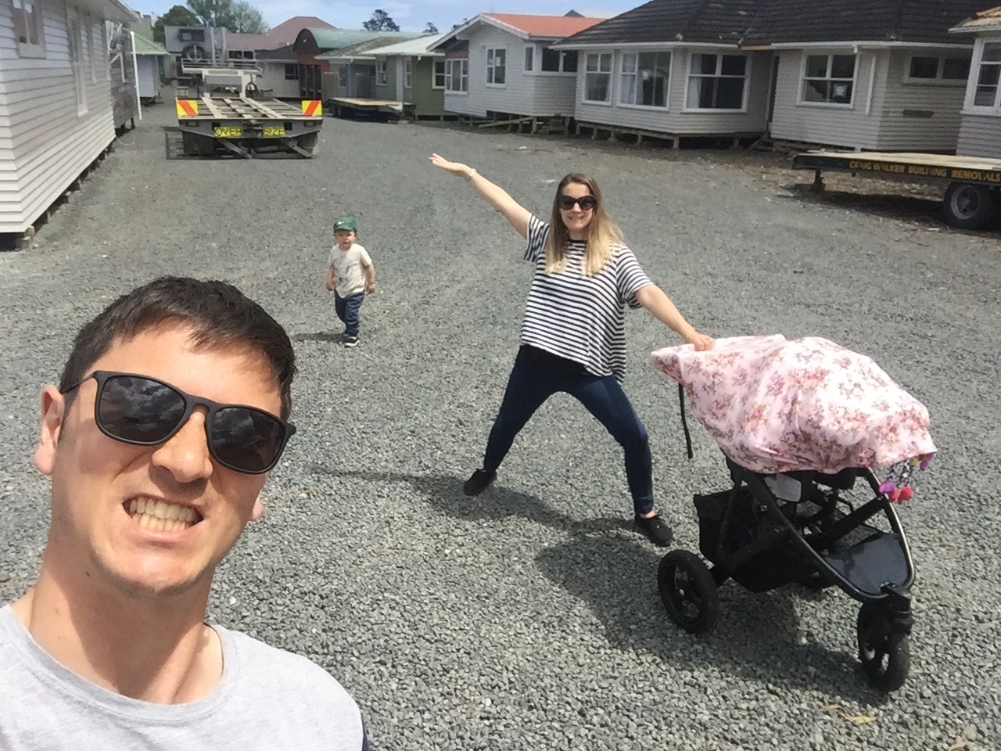Designing a kids room is always an adventure. Creating spaces for kids to play, learn and sleep (hopefully!) that suits their personalities and style – but doesn’t look like they have designed the room themselves. We decided early on we wanted to create a shared bedroom and a playroom, rather than one girl’s bedroom and one boy’s bedroom. As we renovated and designed there were a few things I focused on; adding storage solutions, creating defined areas in the rooms and adding details the kids would love.
Read MoreEvery room in a renovation needs a starting point. The point of difference in the living room is that my starting point is the last thing you add to the room - the furniture. I don't mean a furniture floor plan, it is more calculated. The accent colour of cushions influenced the wall colour I selected, the placement of the TV determined how we repositioned a window, the tone of the wooden furniture impacted the finish I selected on our hardwood floors. I have found the best way to renovate and design a lounge is when you know exactly you want to furnish it in the end.
Read MoreI have come to appreciate the simplicity of a small bathroom space and see the true potential of what a small space can hold. Being a small sized individual myself – I am an advocator for the fact big things come in small packages.
Read MoreOur brief for our dining room is all about what we want as a family, not how to fit in eight people for a dinner party that might only happen every few months at best. What we wanted from our dining room was a place for the family (including toddlers) to eat meals together, a place for Caleb and I to work and a relaxing adult space that won’t constantly be covered in toys and small hand marks! This has lead us to a final design that we love, for so many reasons.
Read MoreI love the boldness that’s required when you design a kitchen. From small samples you select what will be the complete look of your kitchen. There’s no room for changing your mind - once it’s installed, it’s there for good. No matter how good your imagination, it’s hard to be totally sure what the end result will look like. And if that isn’t challenging enough, with this kitchen we wanted to push our creativity. Our objective was to create a kitchen outside the comfort of our “go-to” choices. It was exciting, thrilling and a little bit terrifying.
Read MoreThe first challenge of our kitchen renovation was that the existing kitchen wasn’t in the right place in the house. It seemed to me the original designer created a 4-bedroom house and then realised he had forgotten to add a kitchen. To correct his oversight, he quickly added some cabinets to the first bedroom he saw and hoped no one would notice. It was hard not to notice a should-be bedroom with cabinets along one wall at the back of the house, when the rest of the living was at the front.
Read MoreOur master bedroom may not be much to look at in its original state. But it had my heart from the very start, thanks to its position in the house - mainly because of its distance from the kids bedrooms! This new master bedroom will be a retreat in our own home and therefore deserves our time and attention. Unfortunately, those are two things we don’t have in abundant supply.
Read MoreRenovating the exterior of a house holds a lot of value and importance. Simply put, the exterior is the only space in your house that every single visitor will see, when it comes to high traffic areas the exterior will always rank #1. With exterior renovations you have the opportunity to make a strong first impression in terms of design and create additional living areas to relax and entertain in. It would be safe to say, most New Zealanders place a high value on outdoor living. In fact, as we searched for our relocatable house for our section, we only considered houses that had a layout that would allow for indoor/outdoor flow.
Read MoreOur Relocatable Reno requires a full transformation when it comes to the exterior colour. The project list includes a new roof, repainting the house’s exterior, new baseboards, new front entrance, new fence and new deck. This means we can decide on every colour for every exterior surface! Here is share our colour picks and how we got there.
Read MoreRelocating a house is a surreal process. One day you have a empty site and the next there is a house waiting to renovate. The beauty of a relocatable is that your house turns up and you have something to work with straight away. No waiting for foundations to be poured, framing to go up, roof to go on – house turns up, piles placed, house lowered, and you are good to go!
Read MoreThe beginning of this project was a new experience for us. One that took longer than we planned for and provided plenty of learning opportunities along the way. While we have completed a subdivision before in our Hidden Treasure Renovation, we were stepping it up this time around. The simplest form of a subdivision is to create an empty section, like we had done before. The next option is to add a house on the new site – either building new or relocating. Our decision to relocate a house came quickly, we are renovators at heart and in experience (and the feasibility looked better).
Read MoreWe purchased this property in September 2016 after seriously searching for a property for the previous 6 months. We were pretty keen do our next project but careful not to rush into anything, seeing as we had just added another child to the mix. We found this property through a local agent we know who had just put the house on the market. The property that was not going to auction, it had an owner that needed to sell, there was potential to renovate and add value – it seemed like a great option. What really stood out was the opportunity to subdivide and add an additional house on the section without having to move the existing house. The prospect of getting a 2-for-1 project was very appealing to us, so our next renovation journey begun…
Read More