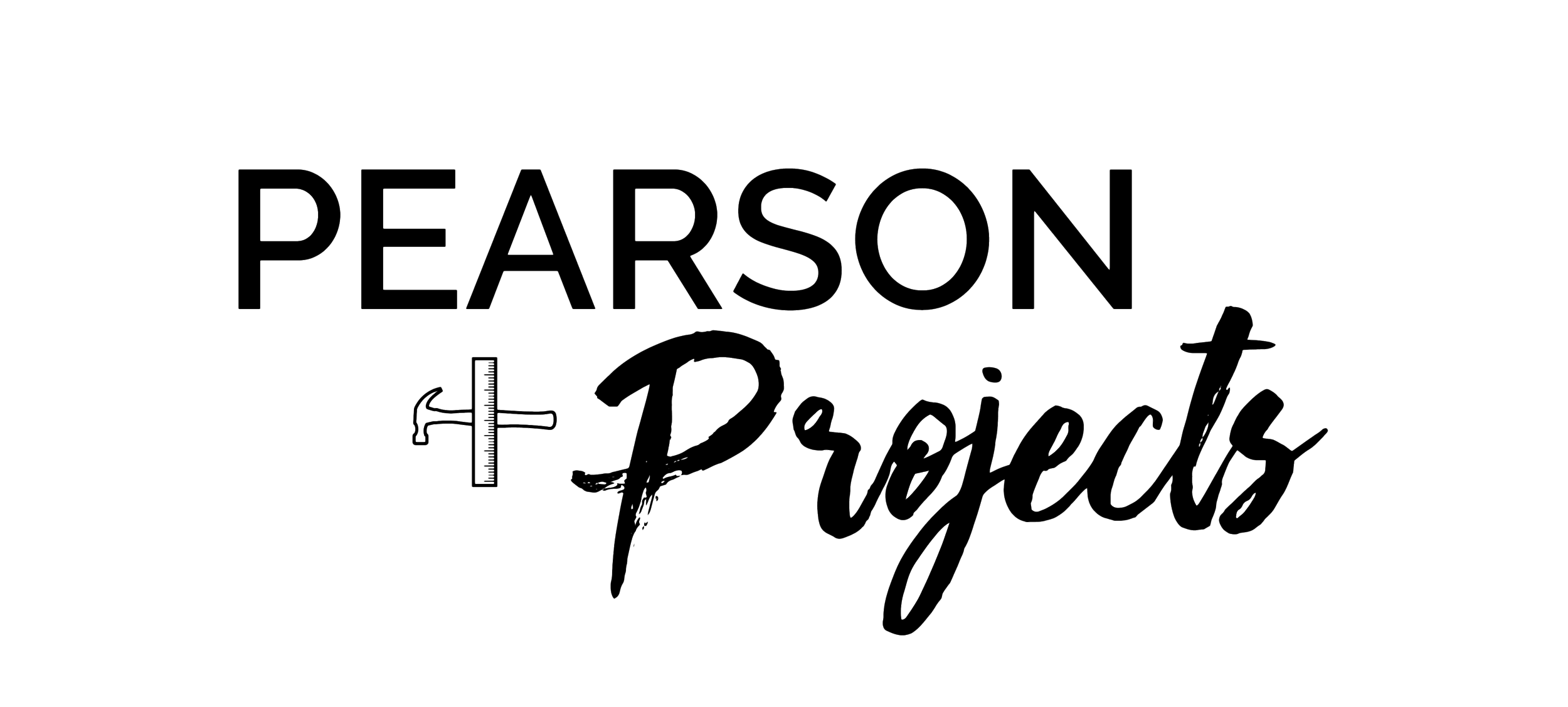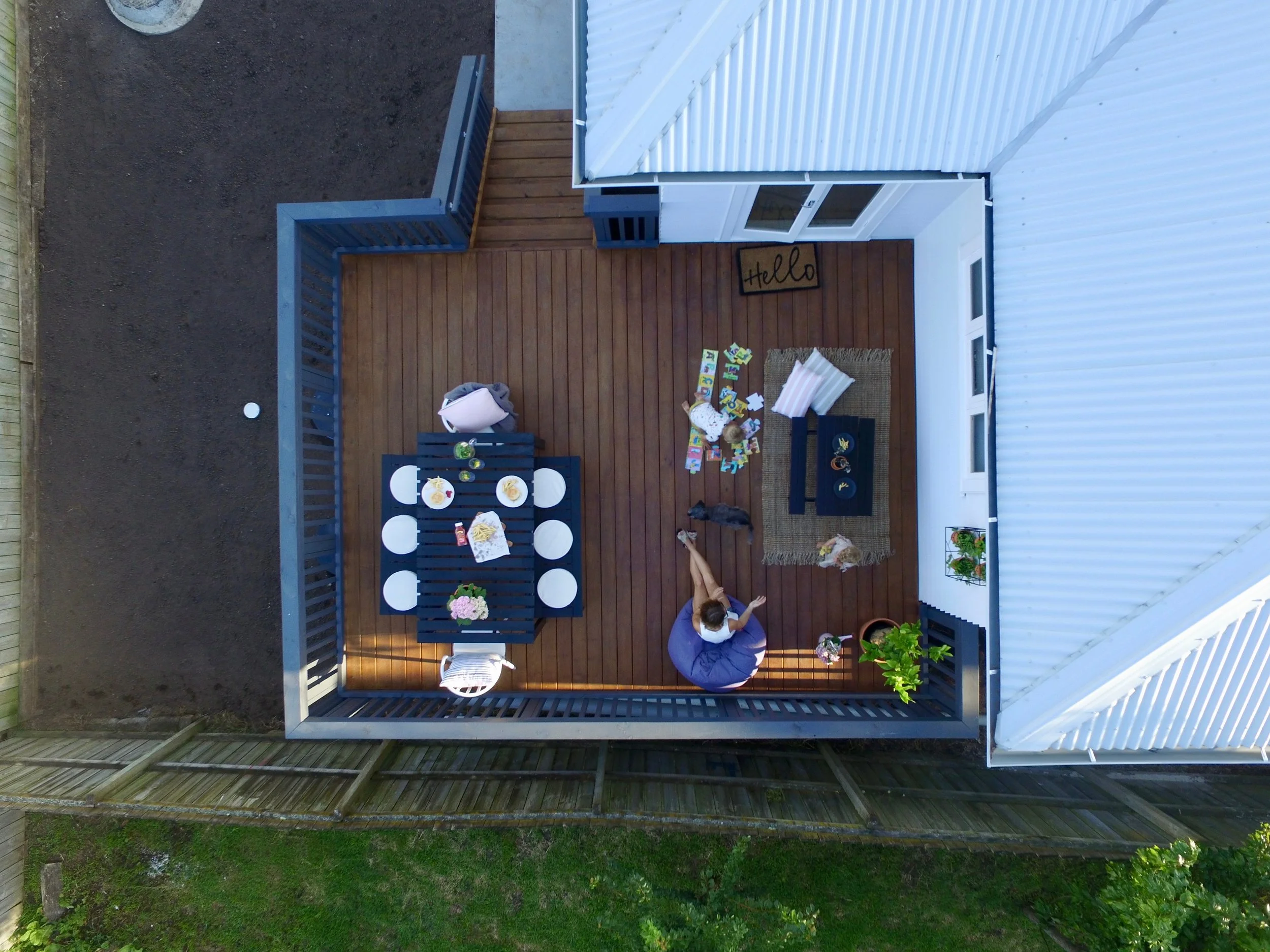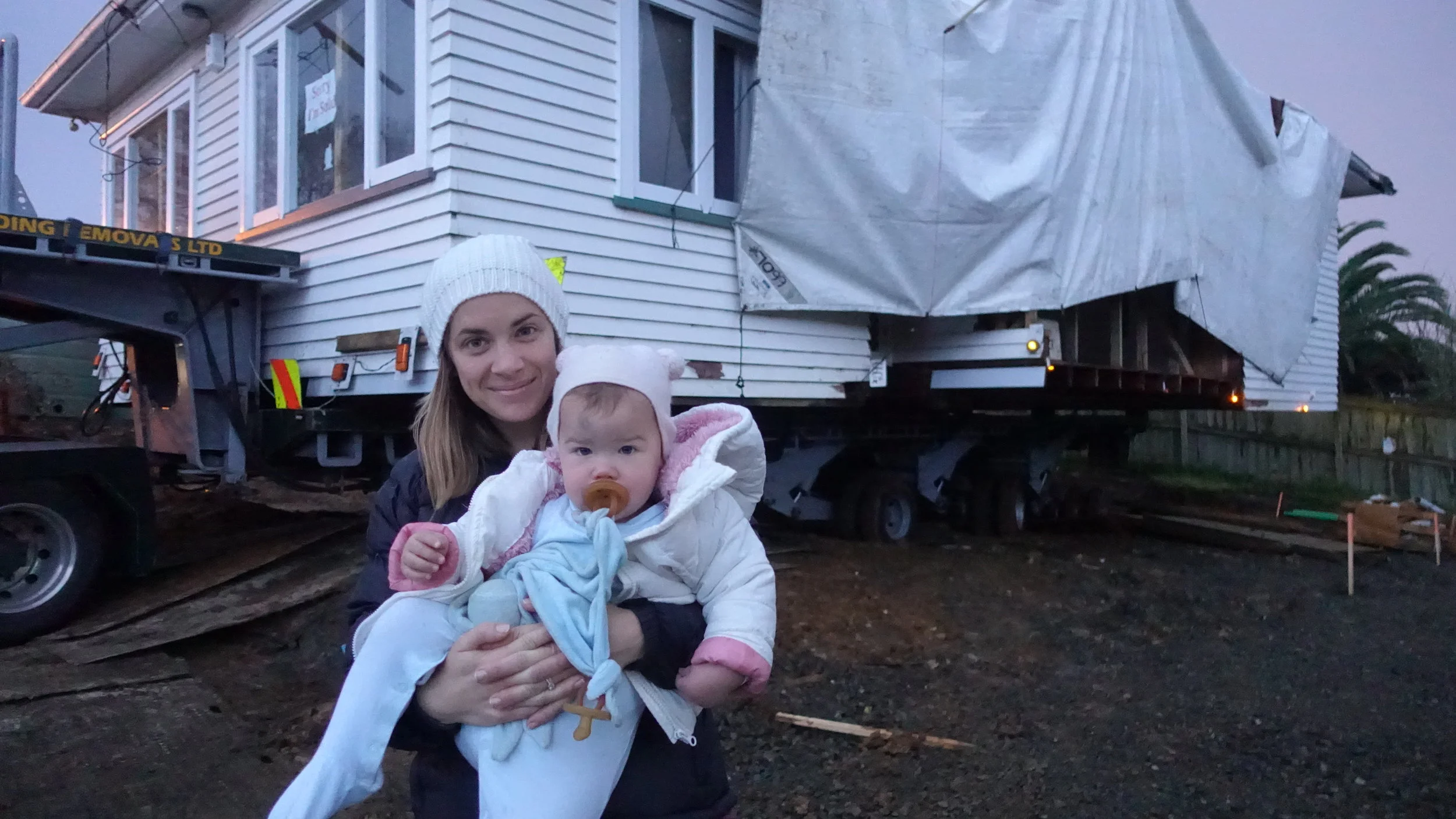Every room in a renovation needs a starting point. The point of difference in the living room is that my starting point is the last thing you add to the room - the furniture. I don't mean a furniture floor plan, it is more calculated. The accent colour of cushions influenced the wall colour I selected, the placement of the TV determined how we repositioned a window, the tone of the wooden furniture impacted the finish I selected on our hardwood floors. I have found the best way to renovate and design a lounge is when you know exactly you want to furnish it in the end.
Read MoreI have come to appreciate the simplicity of a small bathroom space and see the true potential of what a small space can hold. Being a small sized individual myself – I am an advocator for the fact big things come in small packages.
Read MoreOur brief for our dining room is all about what we want as a family, not how to fit in eight people for a dinner party that might only happen every few months at best. What we wanted from our dining room was a place for the family (including toddlers) to eat meals together, a place for Caleb and I to work and a relaxing adult space that won’t constantly be covered in toys and small hand marks! This has lead us to a final design that we love, for so many reasons.
Read MoreThe first challenge of our kitchen renovation was that the existing kitchen wasn’t in the right place in the house. It seemed to me the original designer created a 4-bedroom house and then realised he had forgotten to add a kitchen. To correct his oversight, he quickly added some cabinets to the first bedroom he saw and hoped no one would notice. It was hard not to notice a should-be bedroom with cabinets along one wall at the back of the house, when the rest of the living was at the front.
Read MoreRenovating the exterior of a house holds a lot of value and importance. Simply put, the exterior is the only space in your house that every single visitor will see, when it comes to high traffic areas the exterior will always rank #1. With exterior renovations you have the opportunity to make a strong first impression in terms of design and create additional living areas to relax and entertain in. It would be safe to say, most New Zealanders place a high value on outdoor living. In fact, as we searched for our relocatable house for our section, we only considered houses that had a layout that would allow for indoor/outdoor flow.
Read MoreIn renovating there is no way to avoid decision making and even though we have done six renovations so far, deciding how I will transform a project takes a significant amount of my time. Renovation is about finding the potential within a space, it requires clever and creative design, so when it comes to interior design within a renovation - I call it DIY, design it yourself.
Read MoreRelocating a house is a surreal process. One day you have a empty site and the next there is a house waiting to renovate. The beauty of a relocatable is that your house turns up and you have something to work with straight away. No waiting for foundations to be poured, framing to go up, roof to go on – house turns up, piles placed, house lowered, and you are good to go!
Read More






