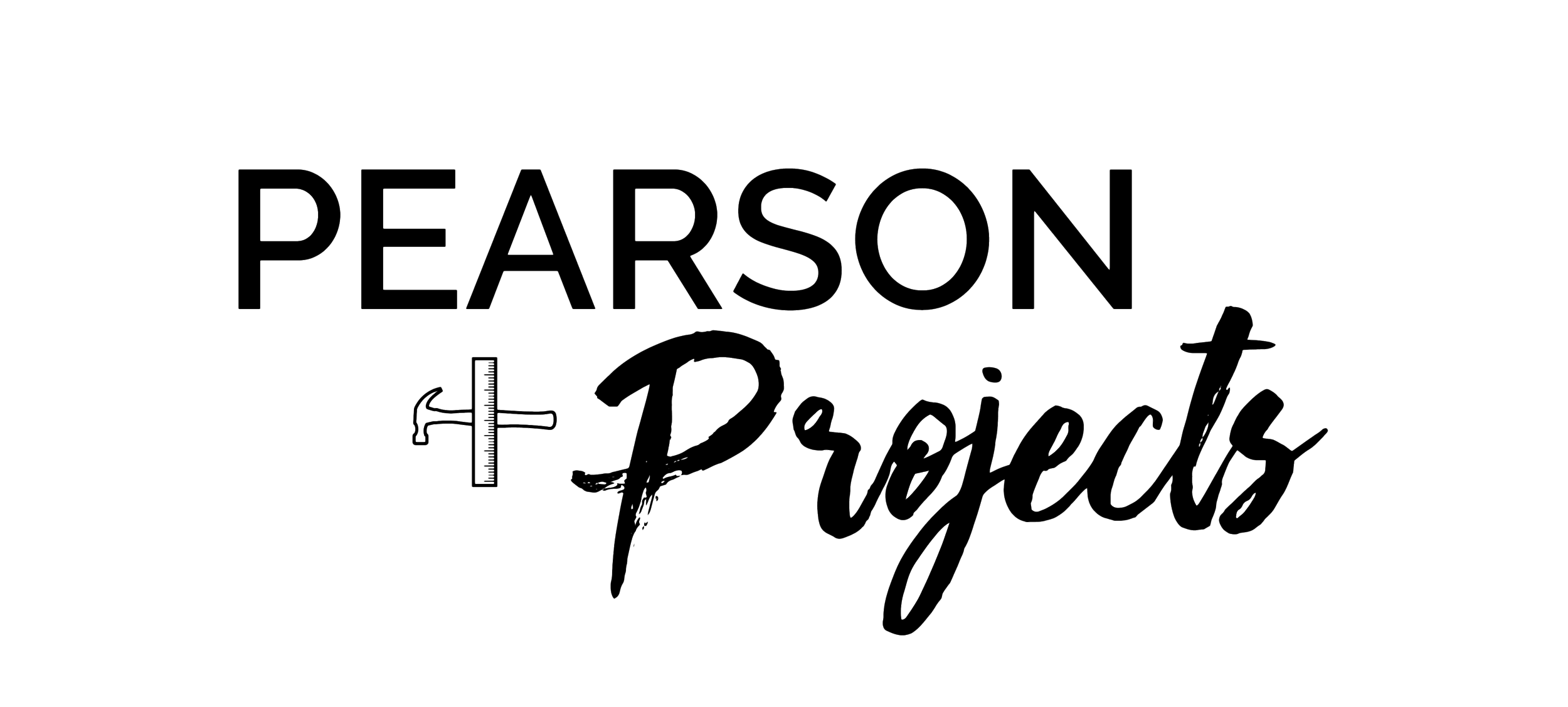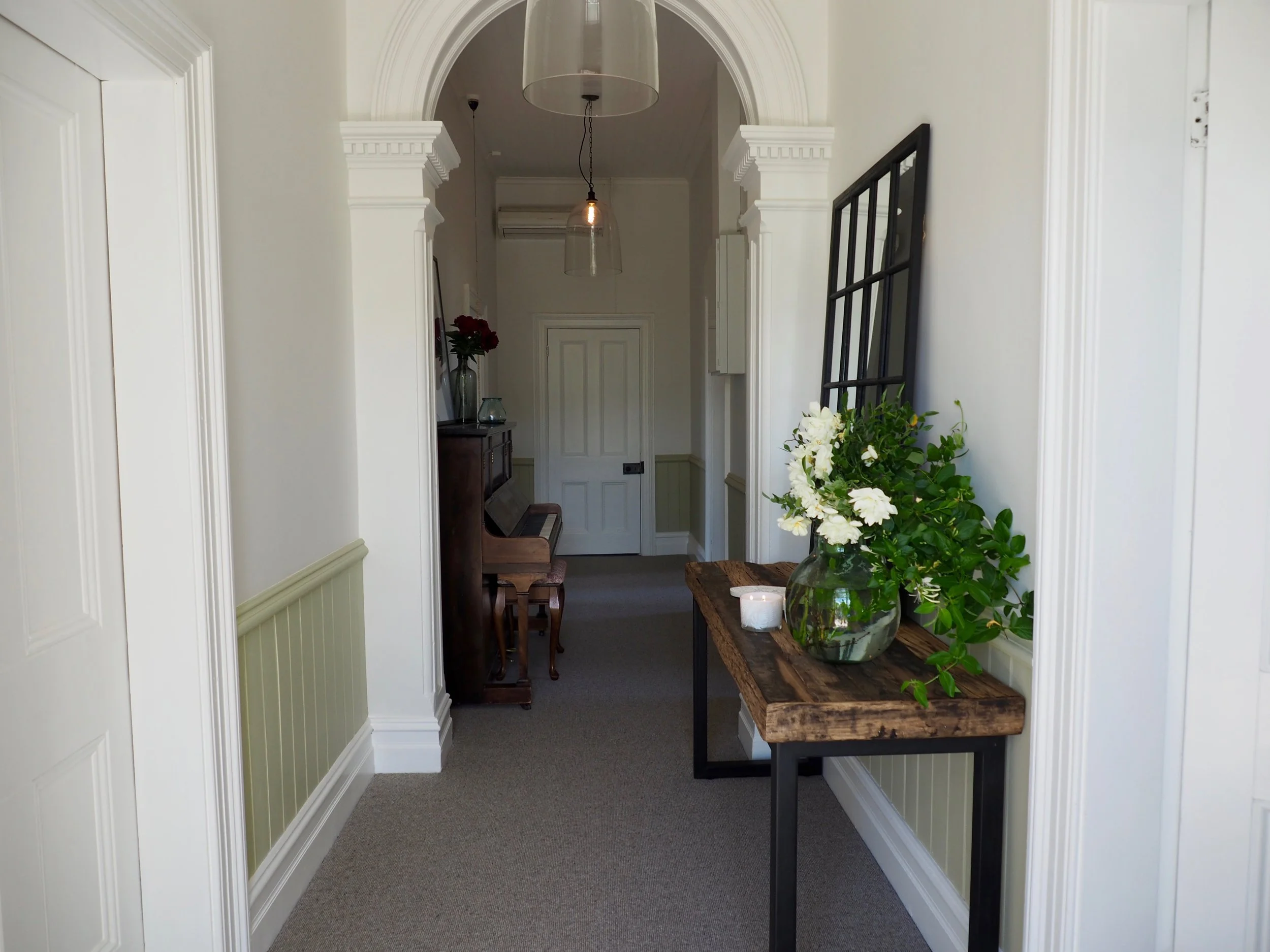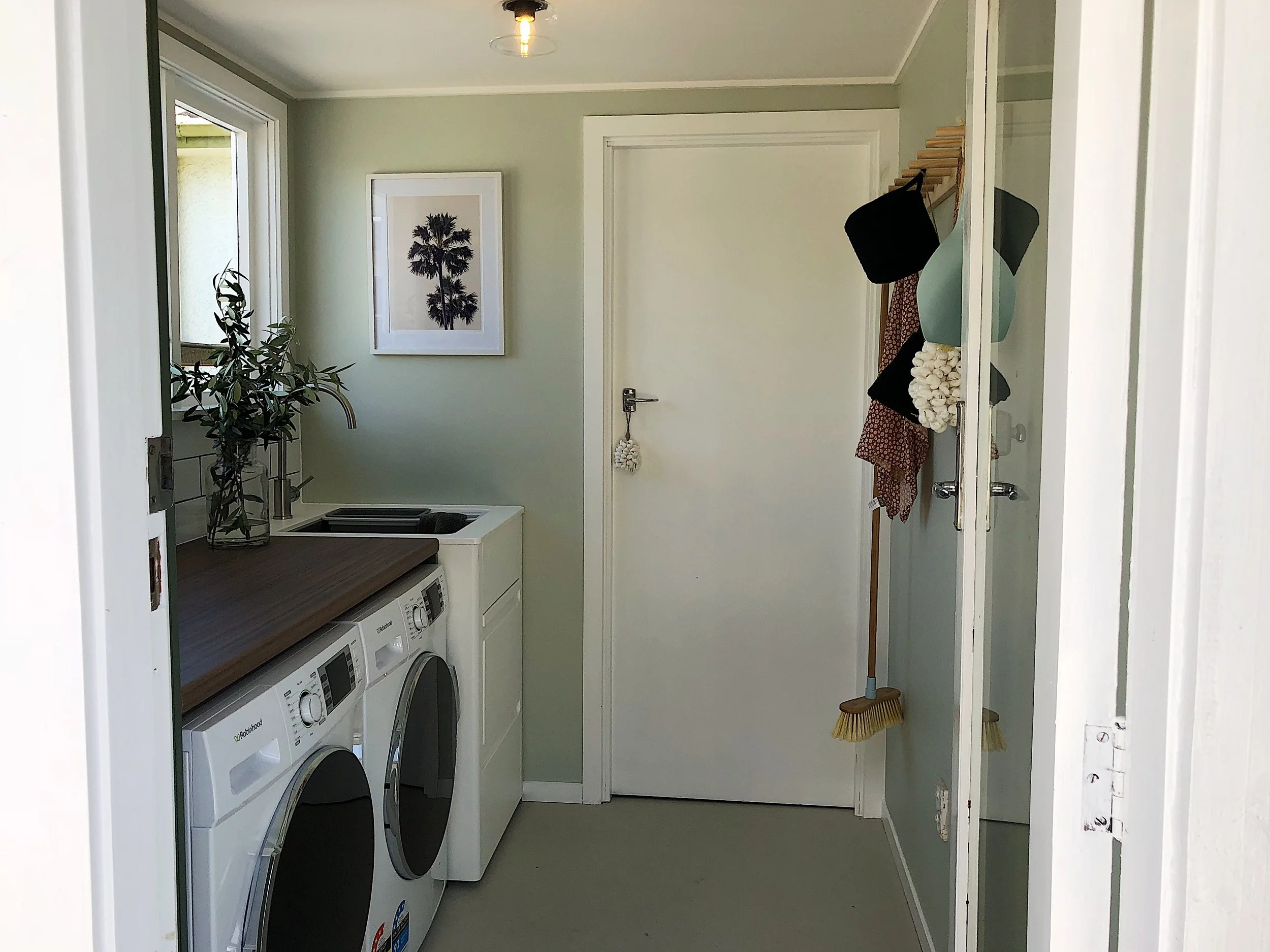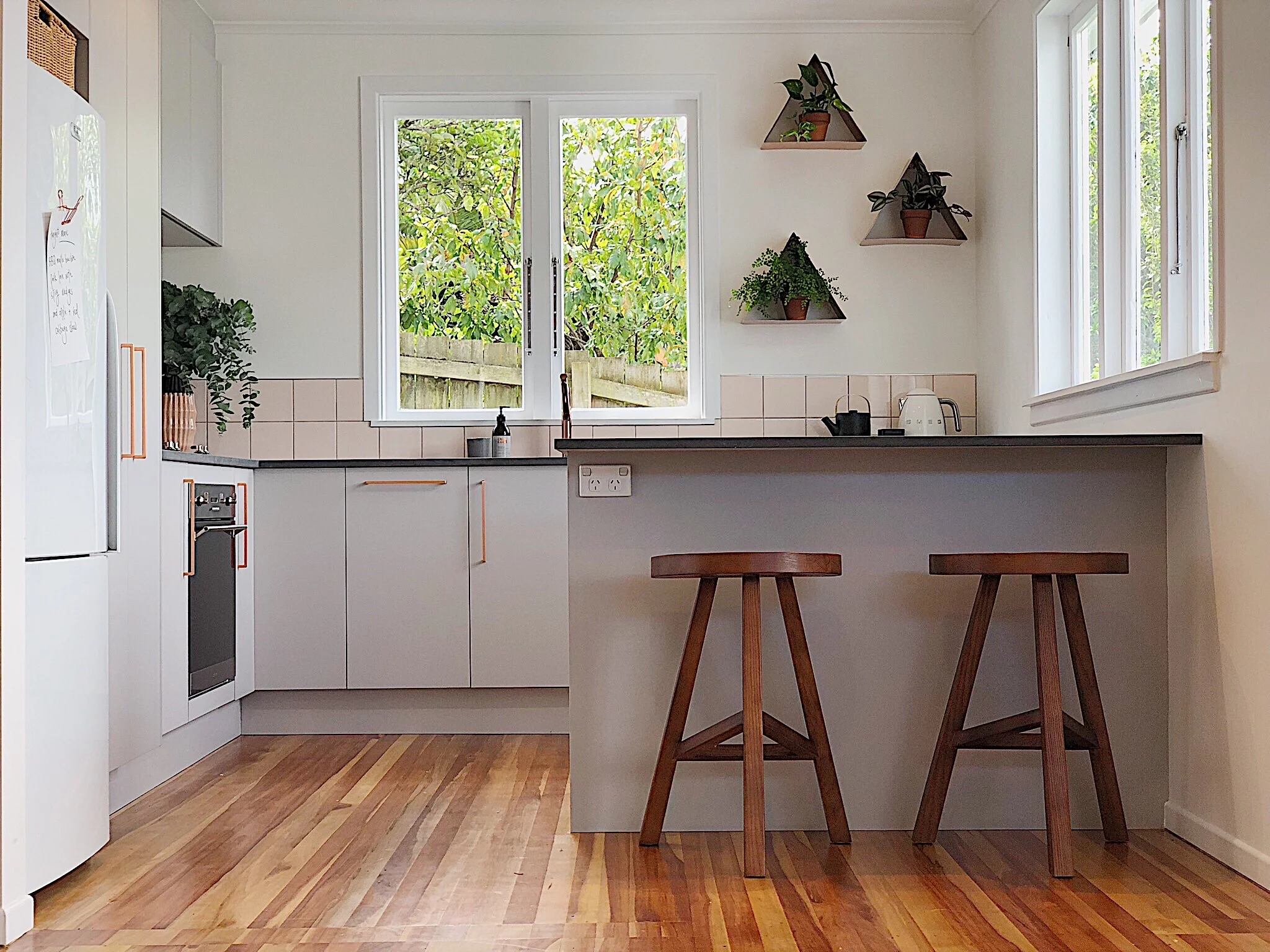This bathroom renovation has taken us by surprise, we haven’t made any major changes and yet the reno recap says it all! We didn't have budget to make any big changes, we had to work with what we had and embrace the existing farmhouse style. It meant hours of hunting down the right products to add and giving everything a good clean and a new coat of paint.
Read MoreThe centre of the house, the source of heat and the place we eat! Our dining room is the heart of the home and was full of potential. Discover how we took this simple space, gave it a complete makeover with simply DIY projects and made it a show stopper.
Read MoreThe previous owner had used this space as a bedroom, but with the flow through the the dining room - we decided this was the best place for the lounge. This renovation was all about enhancing the timber details, accentuating the fireplace and adding some impact pieces in the lighting and drapes.
Read MoreBedroom renovations are a chance to add a unique look and style to a room. With wooden ceiling, a large window, picturesque fireplace and wall height, the options were endless! Watch how we took a dated spare room and created a soft green glamour filled bedroom fit for any guest.
Read MoreKids Bedroom Renovations = a chance for the inner child to have some fun! We have transformed this small narrow room with a lot of colour into a bright, warm, whimsical shared kids bedroom with space for play and sleep!
Read MoreOur hallway renovation was all about enhancing the character of this 1900s mudbrick house while adding some modern influence. What was once dark and dated, is now trendy, light, bright and breath-taking!
Read MoreWhen it comes to the laundry, is easy to shut the door and pretend it’s not there. Often it is the last project we will do in a renovation (if at all). That all changed when we arrived in Alexandra without a washer or dryer and had to use the laundromat. It didn’t take long for the laundry renovation to be at the very top of our project list. Here is how we transformed this neglected and tired laundry space into a functional and stylish laundry.
Read MoreThe Reno Race Rookies, Dan and Claire had a project on their hands when it came to their master bedroom and the temporary guest bedroom (which will hopefully be a nursery one day - no pressure). The rookies nailed the brief to create a space that is all about comfort with touches of their own personality and style.
Read MoreThe Reno Race Rookies, Dan and Claire took on their living space renovation focussed on three mains projects.. The first project was the preparation and painting of the walls, trims and ceilings. The second project was restoring the original hardwood flooring that were covered by the carpet. And finally upgrading the lighting plan and installing blinds.
Read MoreThe Reno Race Rookies, Dan and Claire inherited a bathroom that was designed for the previous owner (a lovely lady in her nineties). A while the bathroom may have been perfect for her - it wasn't exactly what they had in mind. The bathroom makeover was biggest renovation project the rookies took on, as they changed the whole layout of the space, removed walls and floors and essentially re-built the whole area.
Read MoreThe Reno Race Rookies, Dan and Claire are first time home owners and renovators. There are a lot of things they are taking on for the very first time - a mortgage, power tools, a renovation budget, a project schedule, hiring trades, making interior design decisions... to name just a few! But by far their most significant first was their kitchen renovation.
Read MoreThe great thing about older homes is often flooring is timber floorboards, even if it is covered by outdated carpet or vinyl (it still amazes me anyone would cover them up). Most renovators will want to add new, modern, on trend features to their house but keeping the original floors is a great way of keeping an element of the original house design that still looks modern and striking.
Read MoreOur Reno Race project has been all about keeping costs down and renovating on a tight schedule. With the kitchen, we were pretty limited by what we could do, but what surprised us was how much of an improvement you can make without much money at all.
Read MoreOur biggest change in this renovation was turning the separate dining room into a 4th bedroom. And that where the changing stopped - we didn’t add more power-plugs, add extra lighting or wardrobes. We kept costs down by only adding elements we thought would add value.
Read MoreDesigning a kids room is always an adventure. Creating spaces for kids to play, learn and sleep (hopefully!) that suits their personalities and style – but doesn’t look like they have designed the room themselves. We decided early on we wanted to create a shared bedroom and a playroom, rather than one girl’s bedroom and one boy’s bedroom. As we renovated and designed there were a few things I focused on; adding storage solutions, creating defined areas in the rooms and adding details the kids would love.
Read MoreEvery room in a renovation needs a starting point. The point of difference in the living room is that my starting point is the last thing you add to the room - the furniture. I don't mean a furniture floor plan, it is more calculated. The accent colour of cushions influenced the wall colour I selected, the placement of the TV determined how we repositioned a window, the tone of the wooden furniture impacted the finish I selected on our hardwood floors. I have found the best way to renovate and design a lounge is when you know exactly you want to furnish it in the end.
Read MoreI have come to appreciate the simplicity of a small bathroom space and see the true potential of what a small space can hold. Being a small sized individual myself – I am an advocator for the fact big things come in small packages.
Read MoreOur brief for our dining room is all about what we want as a family, not how to fit in eight people for a dinner party that might only happen every few months at best. What we wanted from our dining room was a place for the family (including toddlers) to eat meals together, a place for Caleb and I to work and a relaxing adult space that won’t constantly be covered in toys and small hand marks! This has lead us to a final design that we love, for so many reasons.
Read MoreI love the boldness that’s required when you design a kitchen. From small samples you select what will be the complete look of your kitchen. There’s no room for changing your mind - once it’s installed, it’s there for good. No matter how good your imagination, it’s hard to be totally sure what the end result will look like. And if that isn’t challenging enough, with this kitchen we wanted to push our creativity. Our objective was to create a kitchen outside the comfort of our “go-to” choices. It was exciting, thrilling and a little bit terrifying.
Read MoreThe first challenge of our kitchen renovation was that the existing kitchen wasn’t in the right place in the house. It seemed to me the original designer created a 4-bedroom house and then realised he had forgotten to add a kitchen. To correct his oversight, he quickly added some cabinets to the first bedroom he saw and hoped no one would notice. It was hard not to notice a should-be bedroom with cabinets along one wall at the back of the house, when the rest of the living was at the front.
Read More



















